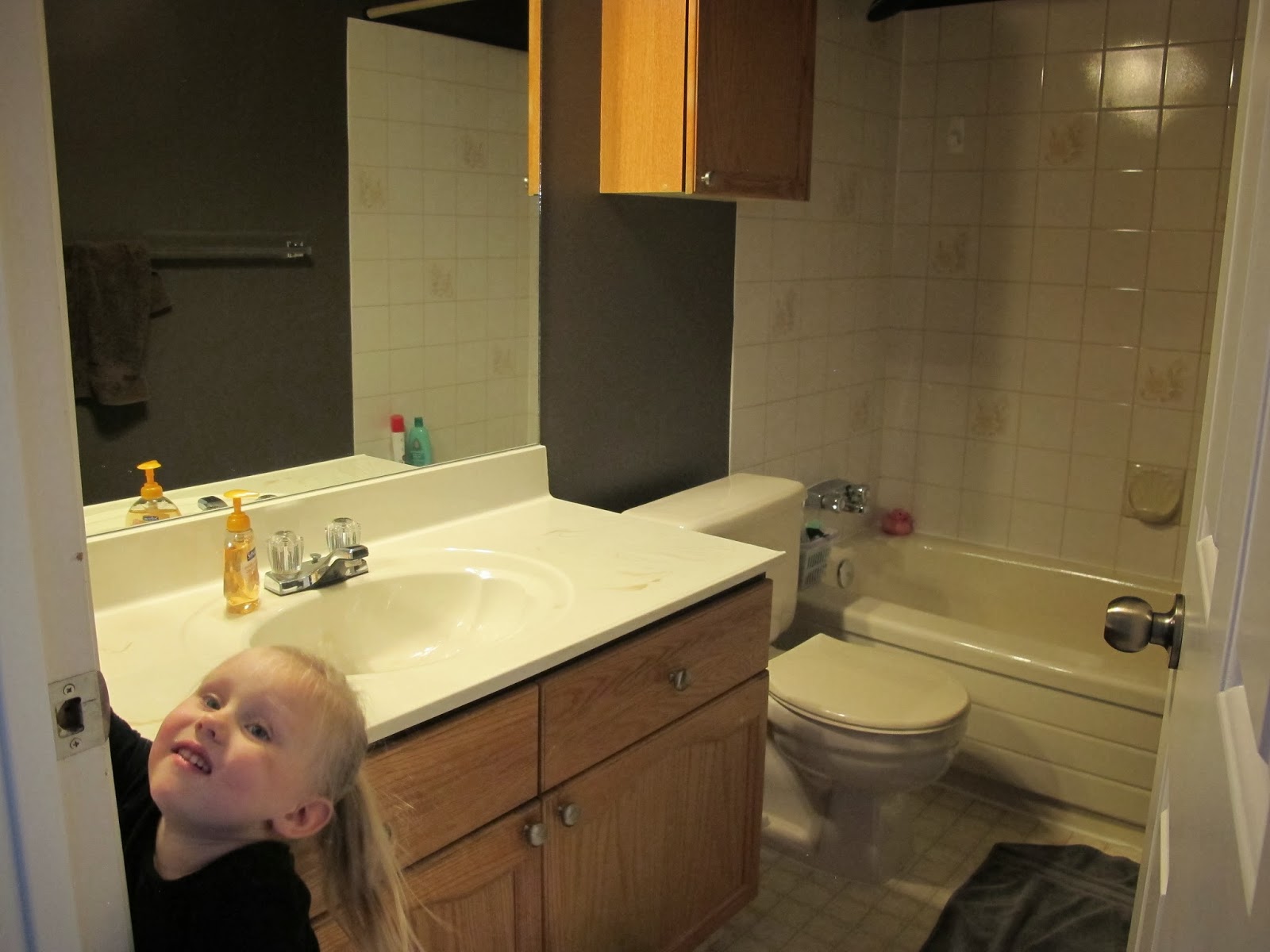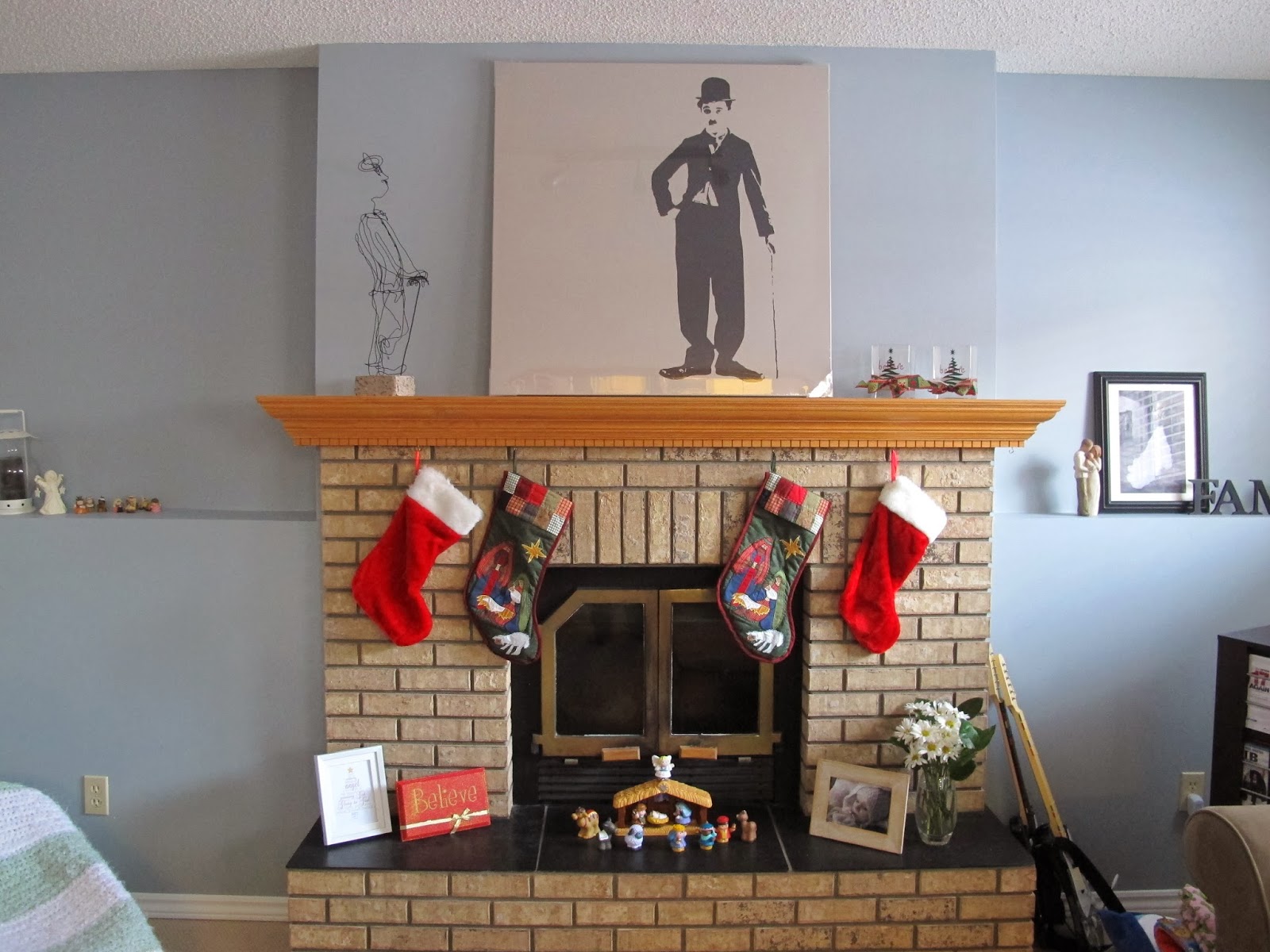So here's a post about our new place. Warning: there are a LOT of pictures, so skip if you want, but I like seeing lots of pictures of other people's homes, so here's mine.
22 Dewberry Place.
We moved in August, and this picture is from Halloween. Chris redid the roof, a lot of work. We have changed a lot inside, mostly just by painting. We still have lots of plans, and things we would like to do, but we've got time. With the painting done and Christmas decor up, it really feels like our home, and I love it!
The front entrance, the door on the right is to the garage.
Right beside the door to the garage in the front closet, nice and big.
And to the right of the closet, our keyboard/piano.
If you do a 180 degree turn from looking at the closet, there is our living room. The front of the house is where the Christmas tree is.
Some more Christmas tree shots.
Behind the living room is the formal dining area. We did get a new table with chairs, and have had fun using the dining room to have Chris' parents over and for U.S. Thanksgiving.
This is a view from the front of the house/living room.
The eat in kitchen. To the left is a glass partition that lets you see down to the 3rd level and the family room. It is great for keeping an eye on kids!
A shot from the upper level. We live in a four level split. The living, dining, and kitchen are all on the first level.
A view of the kitchen, keepin' it real, as we are preparing for Thanksgiving dinner, and it is messy.
To the left of the dining room and kitchen are the stairs. When you go up, there are three bedrooms and a bathroom all on the second level.
Rachel's room. I painted it. Before it was dark blue and brown, so much lighter and nicer now.
Below is Macy's room.
I also painted Macy's, it used to be brown and bright orange. The previous owner's had 2 boys, and liked dark colours.
Below shows the door to our master bedroom. It hasn't been painted yet, and aside from that one blue wall, the rest is a very dark brown. It also has an ensuite bathroom.
Macy's bathroom.
If you go down the stairs to the 3rd level, there is a guest bath (below), a family room, and a guest room/office.
The family room and play area.
Below is the guest room and office. It is huge, and a little messy at picture taking time. Chris and I painted this room. So much brighter now, paint is a wonderful thing.
There is a fourth level basement that has another finished bedroom. The rest of that level is unfinished, and has the laundry, and our exercise equipment. There is a large crawl space under the 3rd level awesome for storage.
Like I said, there is lots we still would love to do (bathrooms and kitchen, and windows), but it is a great space and layout, and those changes probably won't happen for a couple of years. It has been fun making it our home and now that I am no longer pregnant, the projects we would like to do seem less daunting and a little more fun.
Anyway, that's our Home, Sweet Home.


























5 comments:
Awesome house! Can't wait to visit!!
looking great!! love the tree and the girls' rooms!!
You have a GORGEOUS home, Valerie! You've done such a great job decorating. Thanks for posting pictures!
NICE house.
I think I need to come for a visit! great Christmas tree!
Post a Comment